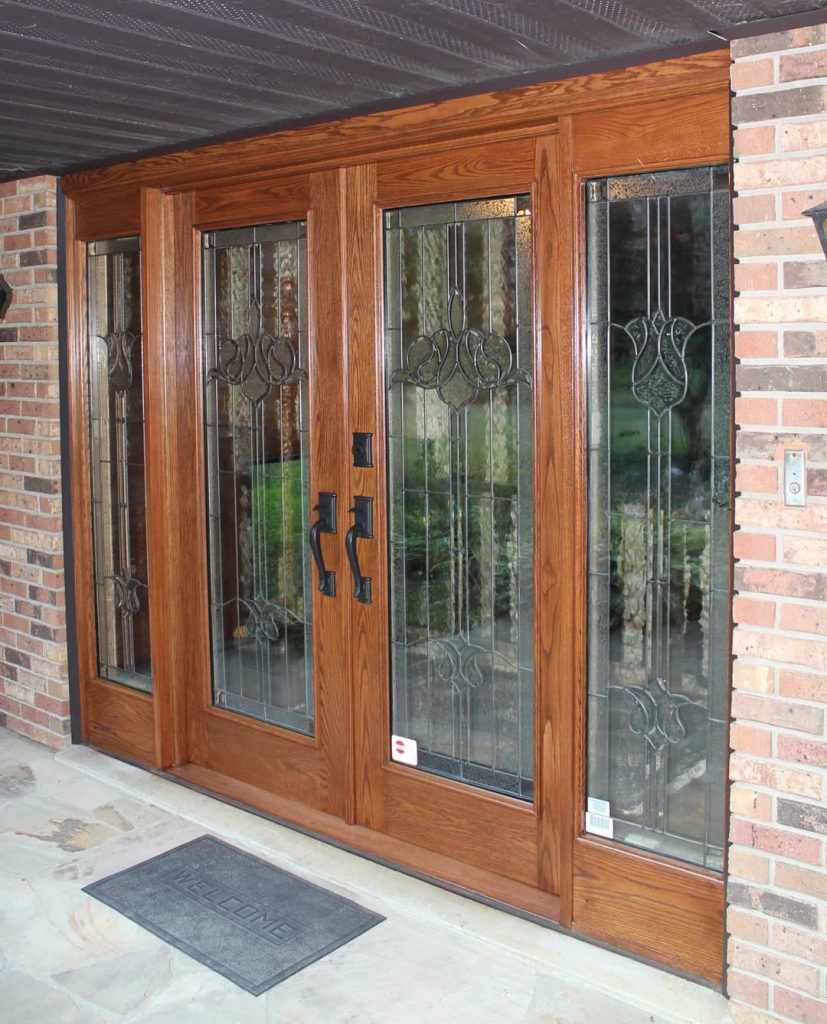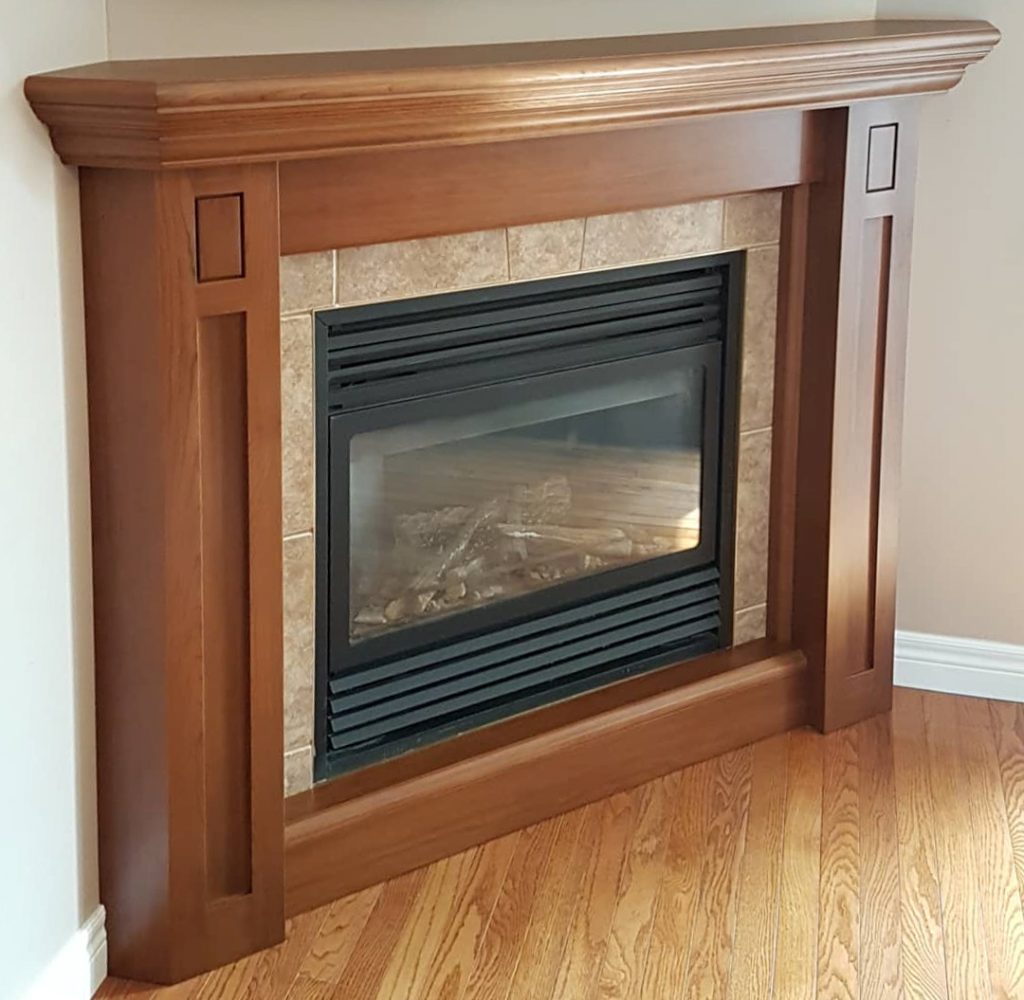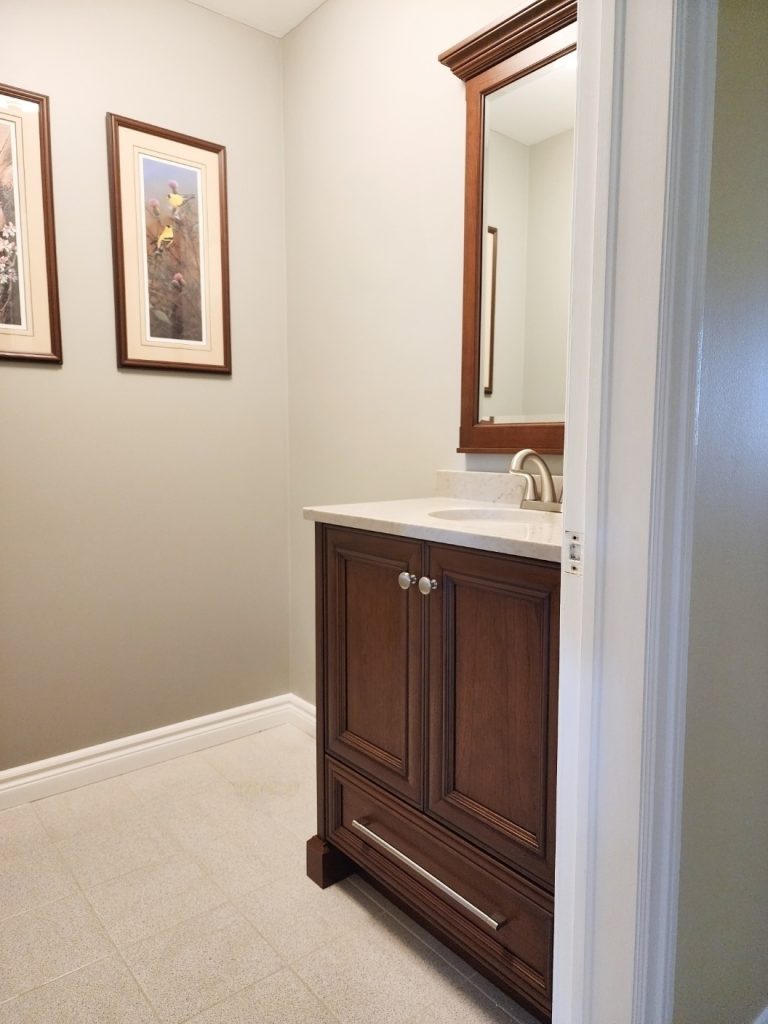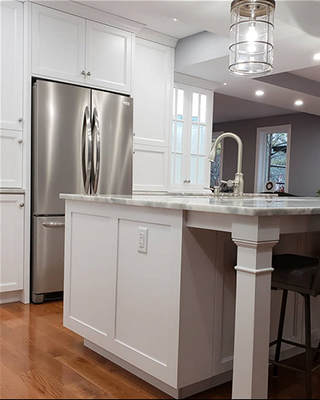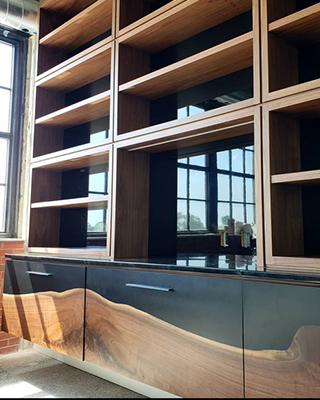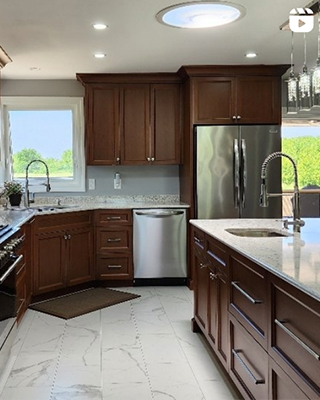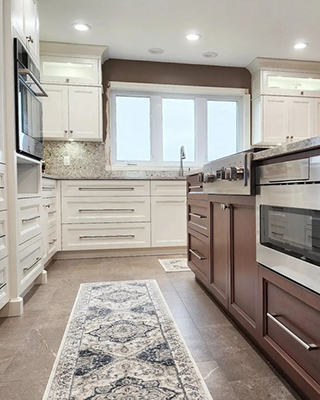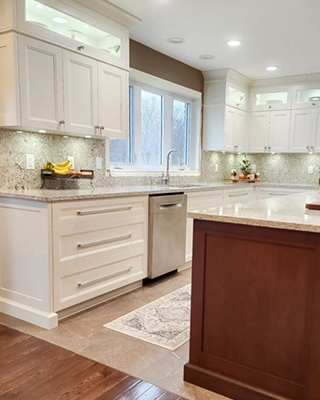Architectural Room Design
/ 3D Rendering
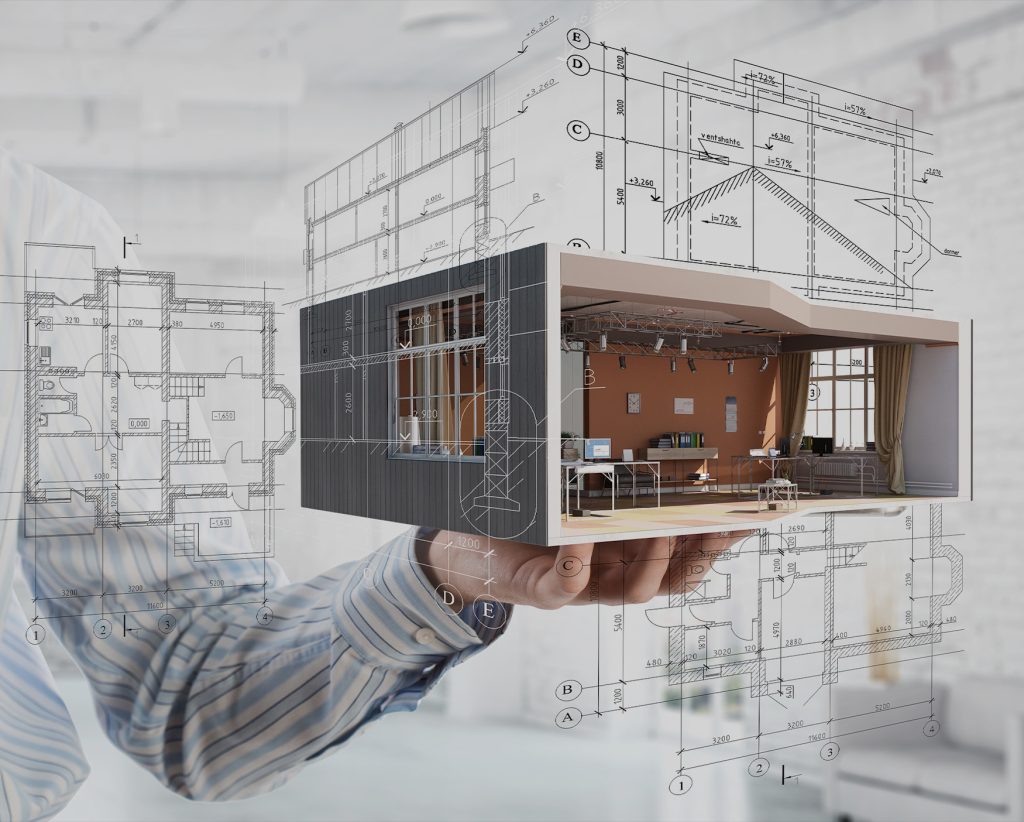
Nova Woodworks offers comprehensive architectural room design and 3D rendering services. These allow clients to visualize their dream spaces before construction begins. Using state-of-the-art design software, Nova Woodworks creates detailed architectural layouts that show precise room dimensions, furniture placements, and aesthetic choices. The 3D renderings provide a realistic view of the project, allowing for adjustments and fine-tuning. Whether you’re designing a home, office, or commercial space, Nova Woodworks ensures that the final product aligns perfectly with your vision.


